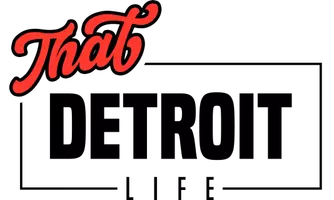$719,900
For more information regarding the value of a property, please contact us for a free consultation.
1450 Greythorne DR Lake Orion, MI 48359
4 Beds
5 Baths
4,807 SqFt
Key Details
Property Type Single Family Home
Sub Type SingleFamilyResidence
Listing Status Sold
Purchase Type For Sale
Square Footage 4,807 sqft
Price per Sqft $153
Subdivision Stonegate Ravines Condo Occpn 1875
MLS Listing ID 20240032633
Style Colonial
Bedrooms 4
Full Baths 4
Half Baths 1
HOA Fees $80/qua
Year Built 2016
Property Sub-Type SingleFamilyResidence
Property Description
Welcome Home to this Absolutely Stunning Colonial with a Full Finished Walkout Lower Level and Located on a Premium Cul-de-sac Lot Backing to Woods in Prestigious Stonegate Ravines Subdivision! Offering 4 Bedrooms and 4 1/2 Bathrooms. This home is loaded with Premium Upgrades that include Extensive Custom Woodwork and Crown Molding. Elegant Two-Story Foyer with Marble Floor that opens to the Formal Dining Room with Butlers Pantry and Library with Coffer Ceiling and Built-in Desk area. The Two-Story Great Room offers a Gas Fireplace with Custom Mantel, Ceiling Fan and Large Picture Windows with Great Views of the Private Backyard. Impressive Gourmet Kitchen with Lafata Cabinets, Granite Counter Tops, Backsplash, Center Island with Breakfast Bar, Soft Close Cabinets, Appliance Garages, Large Walk-In Pantry, Upgraded Appliances that include a Built-in Oversized Subzero Refrigerator and Breakfast Room that Opens to the European Patio. Nice Size Powder Room with Wainscoting. The Upper Level Offers an Elegant Master Suite with Cathedral Ceiling, Ceiling Fan, Large Custom Walk-in Closet and Full Bathroom that includes a Dual Sink Vanity, Jetted Tub and Oversized Stall Shower. Three Large Additional Bedrooms with Walk-in Closets. Two of the Bedrooms offer a shared Jack and Jill Full Bathroom, and the other Bedroom offers an On Suite with Full Bathroom. Nice Size First Floor Laundry Room with Cabinets. The Finished Walkout Lower Level offers an extra 1400 Square Feet of Living Area with a Family Room, Recreation Room, Wet Bar with Full Size Refrigerator, Full Bathroom and Plenty of Storage. Oversized Garage that Offers Room for Plenty of Storage. Professionally Landscaped Yard with European Upper-Level Patio and Lower Patio for Entertaining. The Subdivision Offers a Community Pool, Clubhouse and Hosts Many Family Events Throughout the Year! Award Winning Lake Orion Schools! The Open House Has Been Canceled for Sunday, May 19th.
Location
State MI
County Oakland
Area Area02091Oriontwp
Interior
Heating ForcedAir, NaturalGas
Cooling CeilingFans, CentralAir
Fireplaces Type Gas, GreatRoom
Exterior
Exterior Feature Lighting
Parking Features TwoandHalfCarGarage, Attached, DirectAccess, ElectricityinGarage, GarageDoorOpener, Oversized
Garage Spaces 2.5
Pool Community, InGround
Community Features Clubhouse, Sidewalks
View Y/N No
Roof Type Asphalt
Building
Lot Description IrregularLot, Sprinklers, Wooded
Foundation Basement, Poured, SumpPump
Sewer PublicSewer
Water Public
Schools
School District Lakeorion
Others
Acceptable Financing Cash, Conventional
Listing Terms Cash, Conventional
Special Listing Condition ShortSaleNo, Standard
Read Less
Want to know what your home might be worth? Contact us for a FREE valuation!

Our team is ready to help you sell your home for the highest possible price ASAP

©2025 Realcomp II Ltd. Shareholders
Bought with EXP Realty

GET MORE INFORMATION
- Homes For Sale in Novi, MI
- Homes For Sale in Ann Arbor, MI
- Homes For Sale in Northville, MI
- Homes For Sale in Plymouth, MI
- Homes For Sale in Canton, MI
- Homes For Sale in South Lyon, MI
- Homes For Sale in Ypsilanti, MI
- Homes For Sale In Brighton, MI
- Homes For Sale In Howell, MI
- Homes For Sale In Dexter, MI
- Homes For Sale In Saline, MI
- Homes For Sale In Hartland, MI






